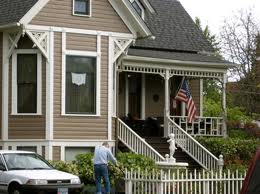I had a wonderful opportunity years ago to help try to sell a turn of the century 3 story Victorian home in Moberly, MO. It was used by a former owner as a bed and breakfast! Built in 1876, there were lots of stories of it's past...there were rumors about an "underground tunnel" connecting the house to the former barn during slave days. You see, Moberly was built around the railroad and being not far from the tracks, it makes sense that this could have happened.
 |
| Here's what the house looked like around the early 2000's. |
In 2008, when I listed it, the house had some deferred maintenance, but it was quite the showpiece still! The property included 3.02 acres, a 40 x 40 detached shop (which I've heard a former owner used to run a carpet business out of his home).
 |
| This is what it looked like in 2008 when I listed it. |
 |
Large w/ bay window. Closet has quaint transom
window. Wood burning fireplace. |
 |
Third floor bedroom with custom crafted mahogany
& tin tub - a favorite of guests! |
 |
12 ft ceiling, fireplace, operable pocket doors. The hutch was original
to the house and has bins instead of doors in the front. |
Well, this owner had a series of unfortunate incidents happen, and much to her dismay, was not able to continue making payments to the bank. As time went on, the roof leaked. Yes it leaked from the third floor to the second floor to the first floor. It was so sad watching this happen...The property was not sold.
Later, the house was foreclosed and more time passed, the roof leak worsened. Black mold was throughout. I was fortunate to have an interested buyer who hired a mold inspector from the big city. They were not intimidated; this couple purchased the property with grand plans to restore the house to its former glory.
He installed a new roof, installed a drain system to prevent the basement from flooding when it rained, and began the process of removing the plaster and sheet rock (used to patch the plaster by former owners). Much to his dismay, when removing the wall paper and wall coverings, the mortar pulled out from between the bricks! You see, the gutters had not been properly maintained through the years, and water had not been drained away from the walls properly.
When the current owner removed the kitchen cupboards (as part of the mold remediation step), this is what the interior kitchen wall looks like.
 |
| You can see under the window where the bricks are no longer supported. |
 |
| View of kitchen wall from the outside. |
It's so sad to see a piece of history in this sad shape...
 |
This is the former laundry room and main floor bathroom
outside the kitchen area. |
 |
| View of back of home today. |
Now it's being sold once again, this time as a beautiful 3.02 building site. The current owner considers the highest and best use to be to bull doze this property and start again. There's a 40 x 40 detached garage/shop that is part of the sale. Unless we find a history loving buff who has deep pockets and is able to restore this gem!
See it online for sale here:









